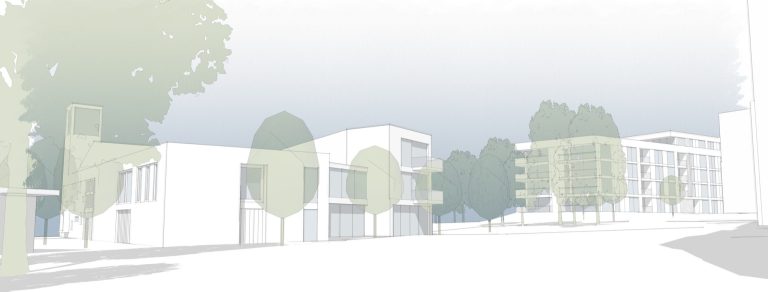Design Consultancy
- We provide customised consultancy services to clients and fellow professionals to suit the scope and nature of a project.
- Our expertise covers all scales of residential development, conservation areas & listed buildings, office & commercial, strategic planning, community co-design & consultation as well as low energy design.
Architecture
- Design concepts
- Feasibility studies
- Low energy design
- Planning design & applications
- Building Control submissions
- Detailed design
We create bespoke design solutions and appointments to suit each project
What we do
Architecture
Master Planning
Urban Design
Design Consultancy
Urban Design
- Local character analysis
- Urban form & architectural strategy
- Illustrative views
- Design codes & guides
Master Planning
- Strategic site concept
- Land-use & parameter plans
- Illustrative layouts
- Capacity studies
- Housing mix, density & coverage analysis
- Design & access statements
- Outline planning applications
Projects
We combine design elegance and authenticity with practical problem solving, using our in-depth planning & construction experience to create deliverable solutions that meet and exceed expectations.
Consultancy
We work closely with like minded professionals and specialise in offering architectural, regeneration and masterplanning design services that focus upon establishing capacity, design strategy and feasibility at early stages within the development and planning process. We have worked at the regeneration of the MOD site Whitehill & Bordon since 2015, forming part of the town design and development team that oversees the redevelopment of the former garrison town into a thriving town that is successfully integrating the new with the existing community. We work on projects nationally for local authorities, landowners, house builders and developers.

Heyford Park
Part of a large regeneration project led by Dorchester Homes at Heyford Park, an ex-airforce base used by the United States Air Force after World War II until the mid-1900s. The project involved the re-working of house types to suit a private, affordable and build-to rent housing mix, reviewing and designing layouts, compositions, materials and detailing to create well-balanced, inspiring and practical homes. Traditional proportions and details were used as the basis for a crisp and unfussy design approach, more faithful to the well balanced traditional Victorian and Georgian designs found locally.
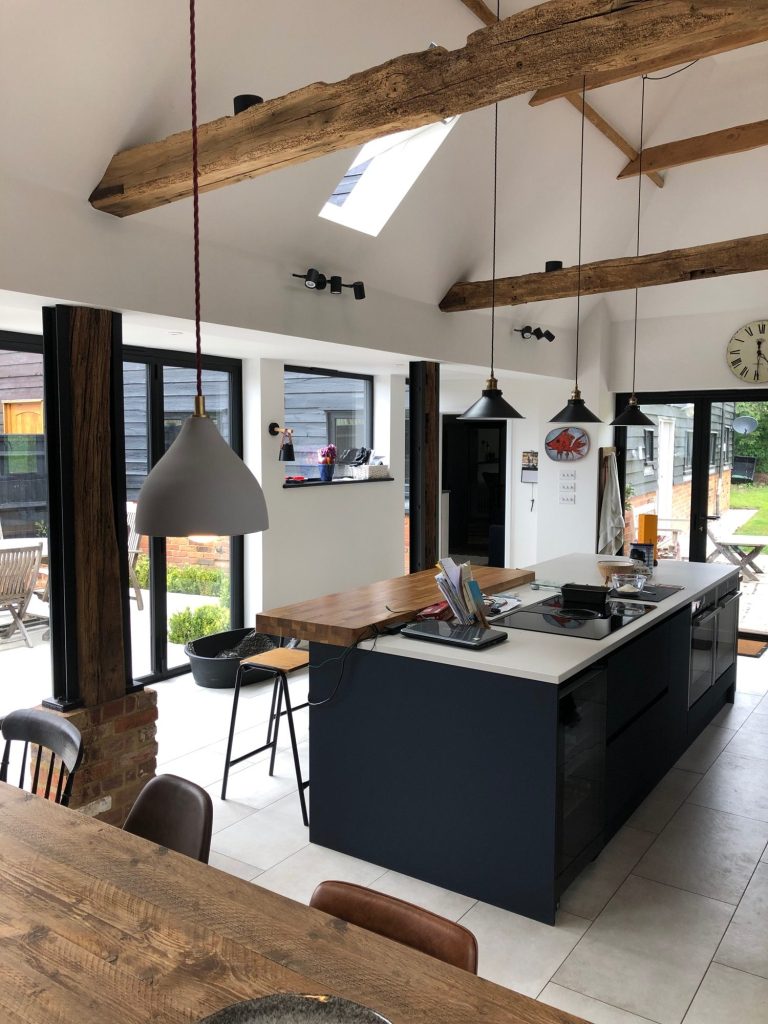
Course Horn Barn
The conversion & extension of the existing outbuildings of a listed barn. The former cart lodge, utility and office areas were redesigned to integrate better with the main house and create improved connections with, and use of, the outdoor areas. The design creates a modern kitchen & dining area with a new utility space and connecting link to the main barn & terrace area. A new back door was incorporated to the end of the link to enable residents to keep the muddy bits of life away from the main living spaces. The original kitchen and entrance were remodelled to provide a snug, down stairs WC and new office/homework room. The buildings were stripped to the frame and rebuilt to provide a well insulated new main space for family life.

Youngman Building
A roof extension and refurbishment of an Art Deco building to create 2 new homes and improvements to the conservation area setting. The project includes a copper clad modern roof extension with integrated private amenity, set between two listed buildings. The design draws upon the Art Deco features and elevational composition of the host building, as well as the adjacent listed buildings, to integrate the new harmoniously with the old. The original building elevations will have all external service clutter routed internally, new Critall windows replacing the uPVC windows, the original front openings reinstated to the main road, new Art Deco gates and brick wall & railings to re-define the public footpath edge.
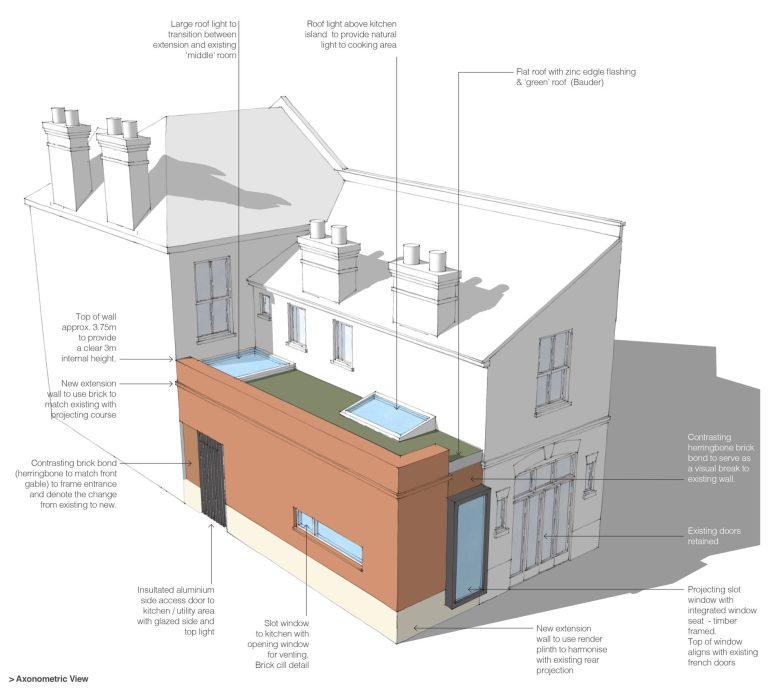
Woodwarde Road
A remodelling of a semi-detached Victorian home including a new extension to create a flowing interior that allows for subtle sub-division when required. The new contemporary extension picks up on original building features and materials, creating subtle links to the original design. The design forms a new utility, store and WC within the old kitchen and an open plan kitchen and dining space to the rear. A projecting oriel window, with integrated seat, frames the view of the garden and roof lights create a light and spacious living area.
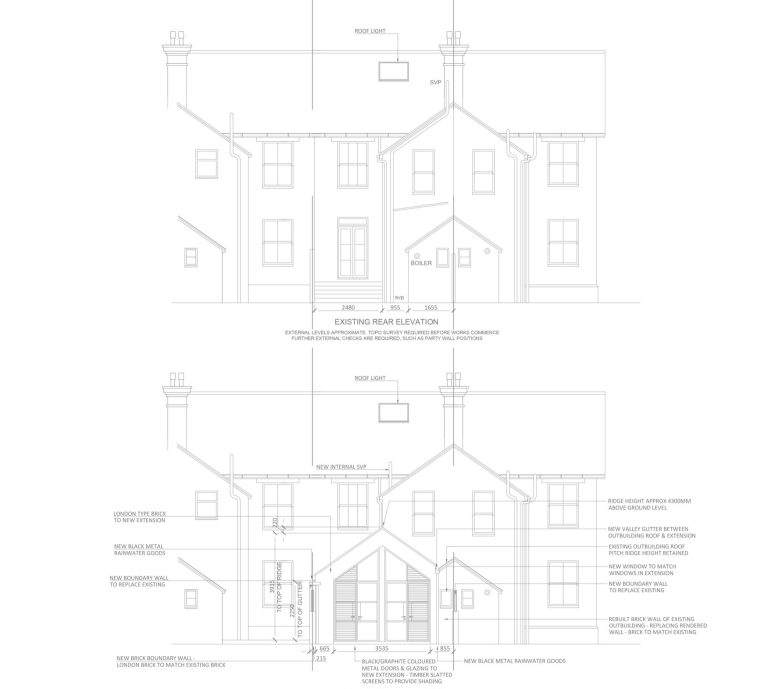
Stoke Fields
Located in central Guildford, the project involves the remodelling and extension of a terraced Victorian home, redesigned to make the home fit for modern family life. The design responds to the conservation area location by introducing a new lightweight extension which adopts the existing roof form and pitch, to create a new glazed dining area within the existing side yard area. The existing outbuilding is converted into a ground floor WC and the existing dining room is converted into a family space overlooking the new lower level kitchen and dining space. The basement is enlarged and converted into a home office and a TV/cinema room.
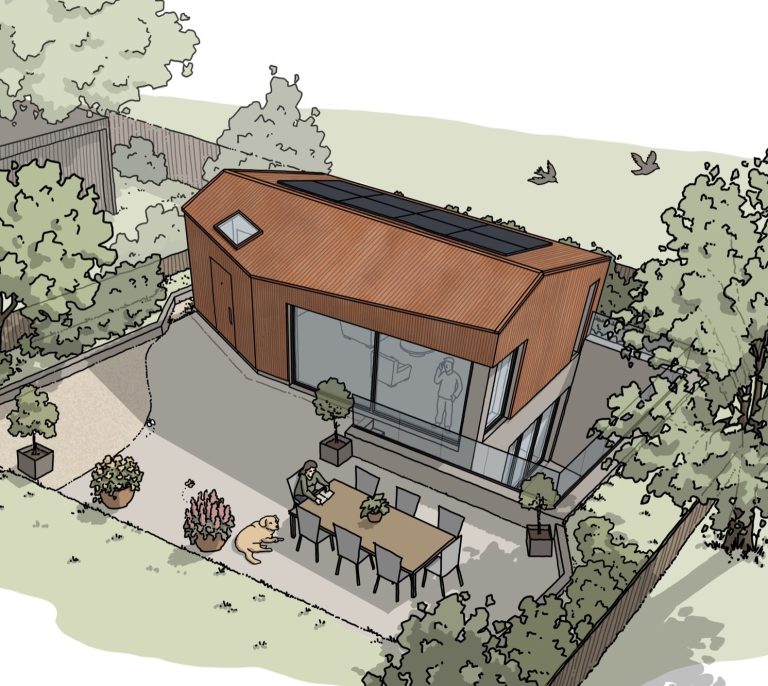
Burbage Pavilion
The pavilion provides an entertainment, play & gym facility for the client's family across 2-storeys, with a cast concrete basement accessed via a sunken courtyard from the new garden terrace. The building is designed to capture the afternoon sun within the ground floor garden room. The roof form maximises the amount of solar panels and minimises the impact upon the neighbouring gardens, maintaining long views of the woodland beyond the site. The Corten steel cladding merges with the colours of the garden to fuse the building into its setting.
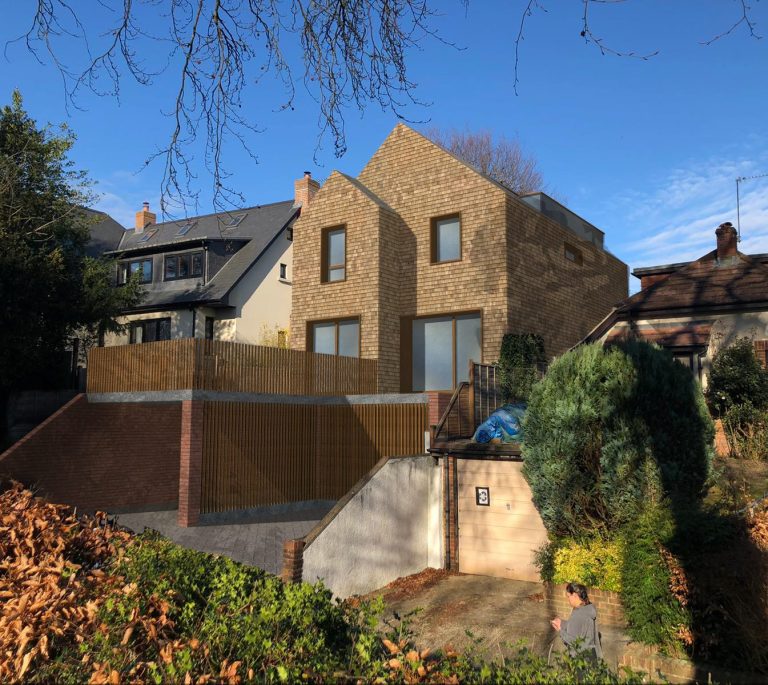
The Mount
Replacing a tired bungalow, the project creates a new home for a priest and combines the private living accommodation with areas of private worship and community interaction. Designed as a super low-energy home it takes advantage of the topography to create a new level entrance to the home, dramatically improving the access. Additional parking is created as well as private amenity space, with the introduction of a new first floor raised deck. The upper storeys are clad in timber shingles, creating a link to the associated church, and is combined with brick and concrete to the lower ground floor area.
About Us
Who we are
...a design studio with extensive experience within residential, masterplanning and urban design.
Our aim is straightforward: to make our buildings and places better for people and better for the planet, and if we achieve these then everybody benefits.
We love to work on any type of project and design small extensions and garden buildings through to large scale masterplans & developments.
We would be pleased to talk through any ideas and projects with you so do drop us a line.
MAAK architecture Ltd I Registered Number 10962803 I Registered Office Kemp House 160 City Road London EC1V 2NX
© Copyright MAAK architecture Limited. All rights reserved.
We need your consent to load the translations
We use a third-party service to translate the website content that may collect data about your activity. Please review the details and accept the service to view the translations.

